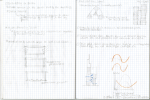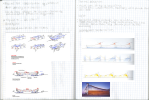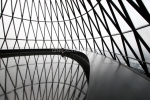Visualising New Paradigms
This assignment focuses on the connections we can make from looking at the world at the larger scale and narrowing it down to the human body.
Earth- Human interactions conneted by different ways. This first diagram of the earth as a whole begins to suggest ways by which food is transported across nations as a way of humans being connected.
City- (Washington DC) Movement of materials and goods and energy- nutrients as a way of being sustainable and encouraging human relationships.
Building- A machine for living- radiant heat and air become a machine to house the human body and a means by which all the interations explained earlier come in contact with the body but passing through the material of the building.
Body- Through physical contact, different individuals are eble to interacts and share their connections with one another directly and construct for themselves a relationship to the world as well as within themselves as influenced from the world.


















